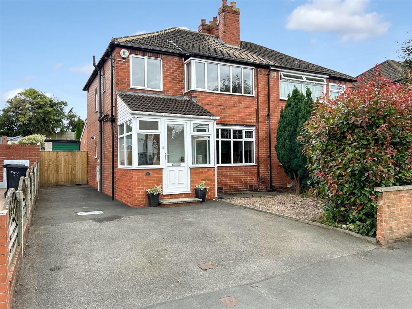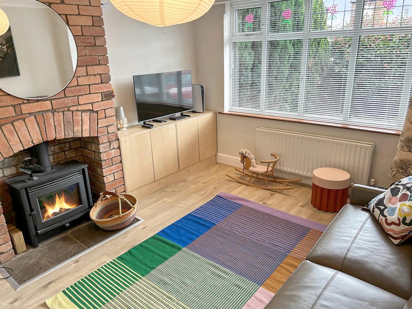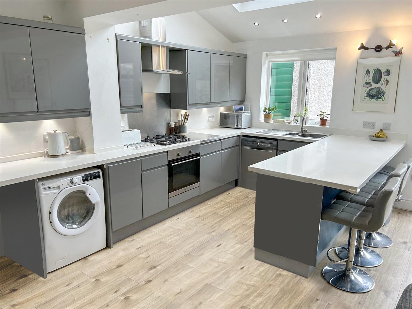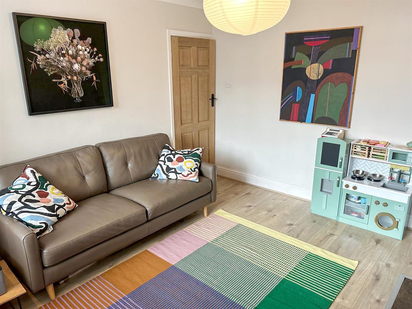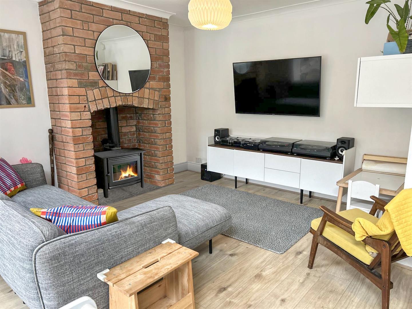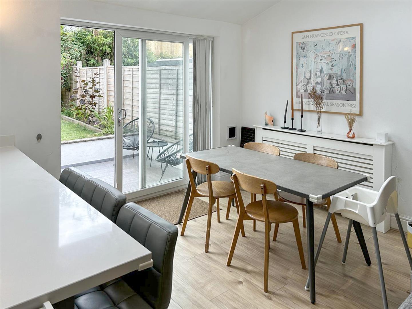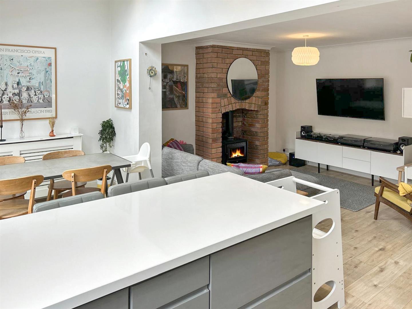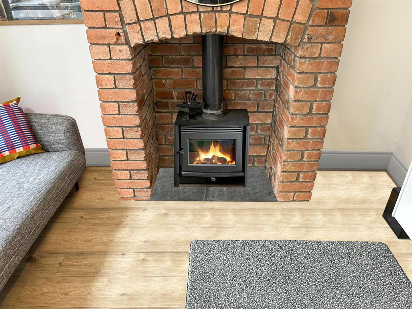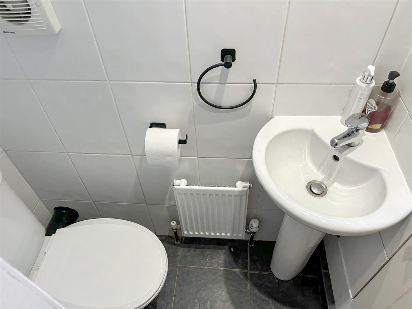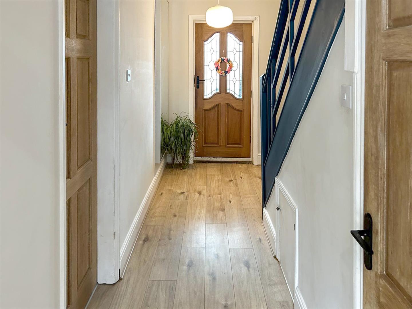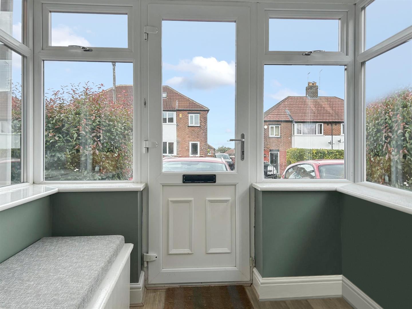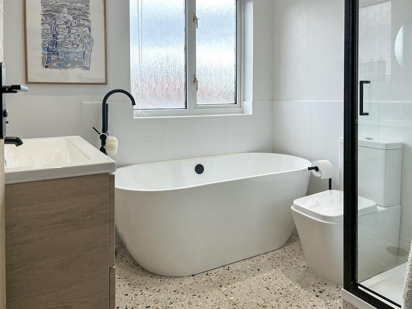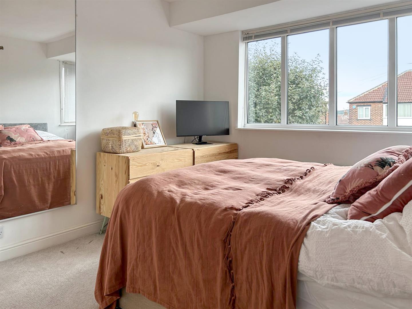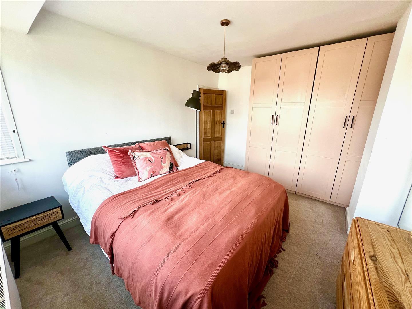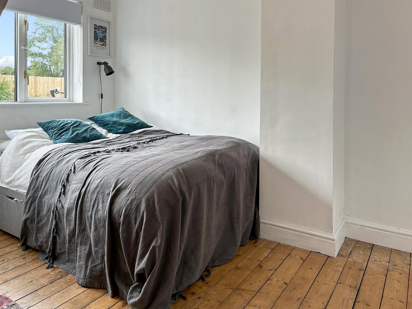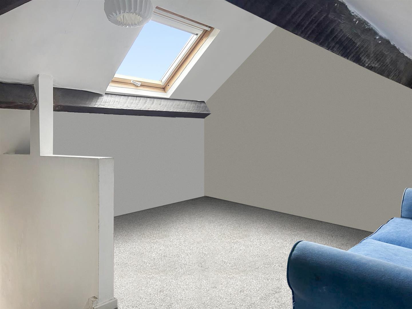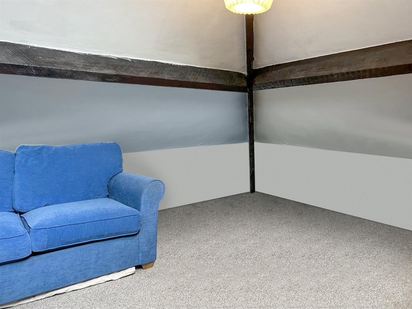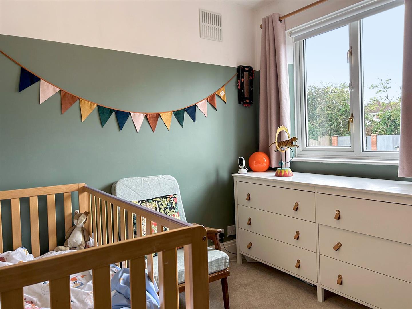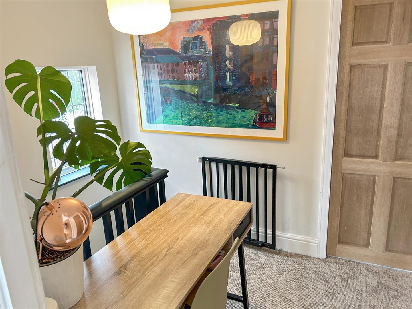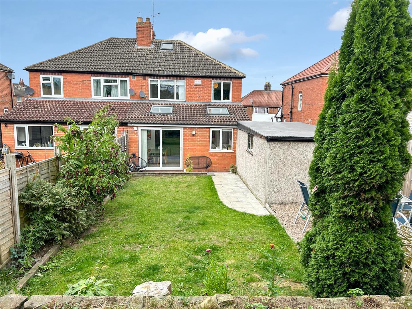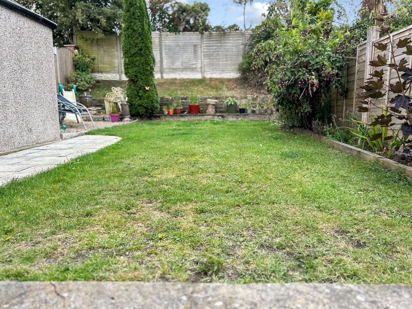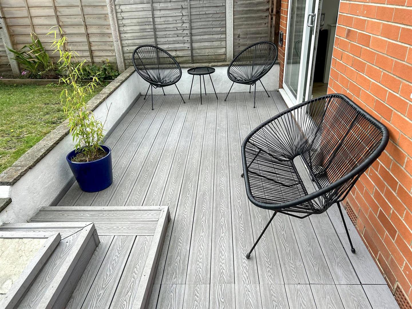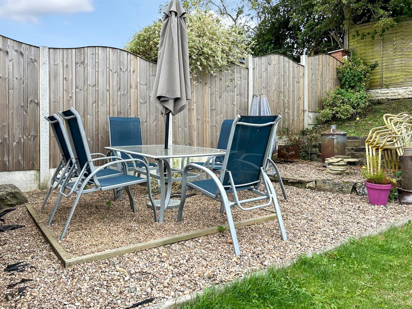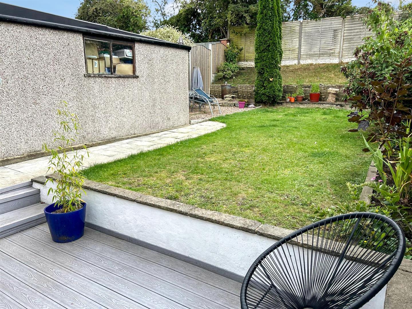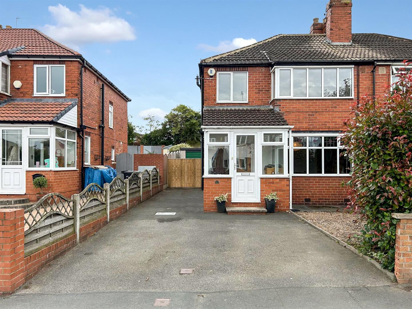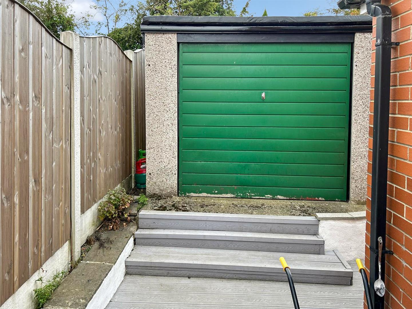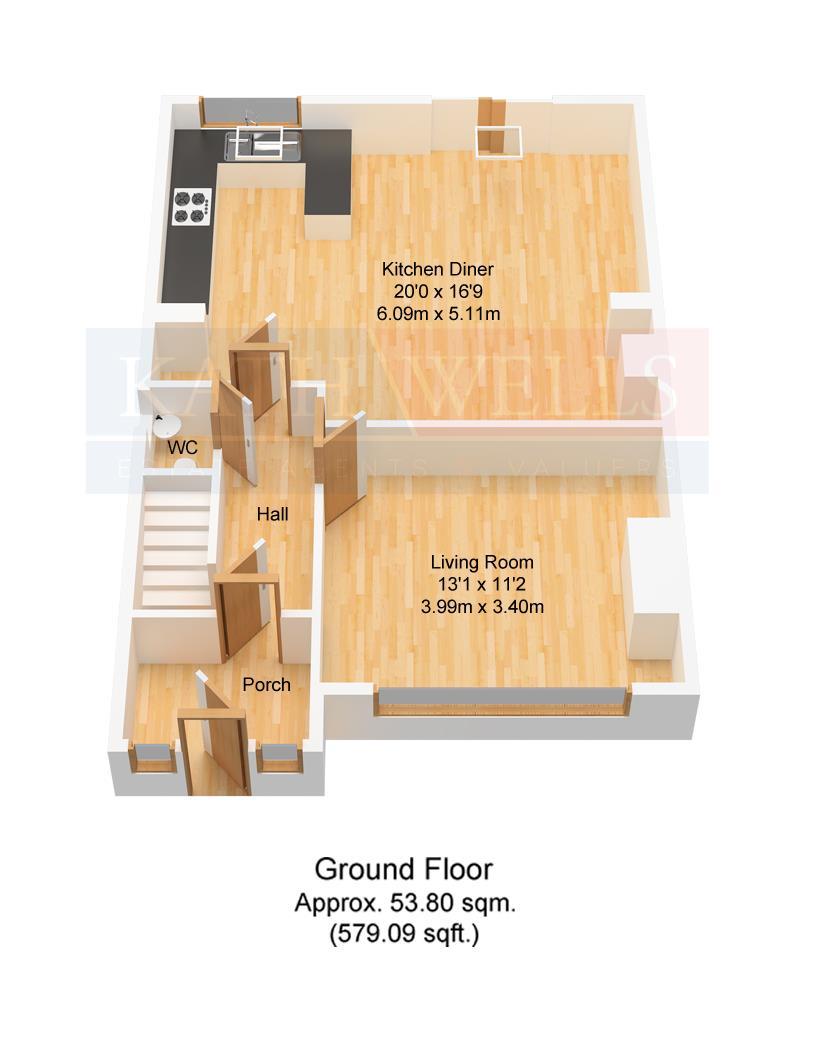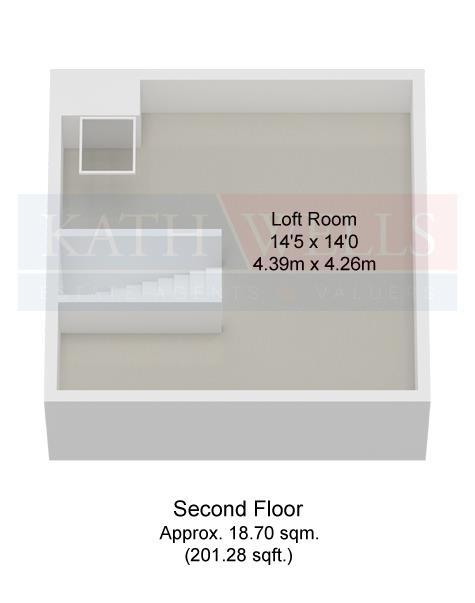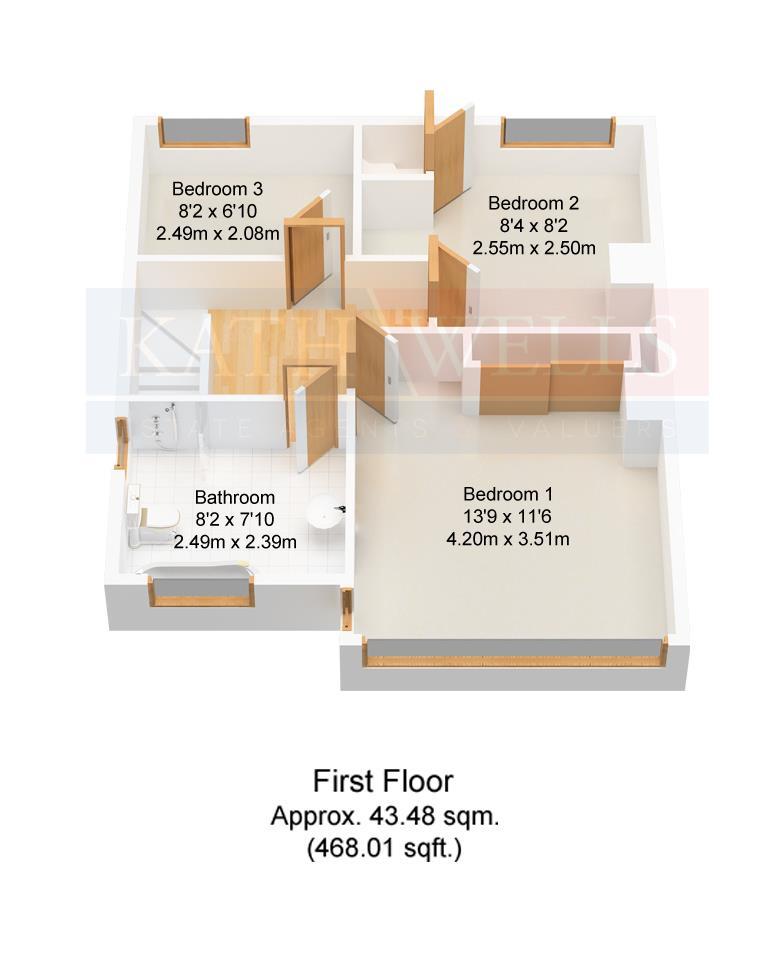Gotts Park Avenue, Armley, Leeds
£269,995 Offers In The Region Of
3 Bedrooms
1 Bathrooms
1 Receptions
Early internal viewing is essential for this EXTENDED THREE BEDROOM SEMI DETACHED which benefits from having a large family area to the rear of the property, a separate living room, three bedrooms and a loft room. The property was refurbished (2022) and has new internal doors, new flooring throughout, a modern four piece bathroom suite, and re-plastered walls.
Briefly throughout and to the ground floor the property comprises of a PORCH which is an ideal space for coats and boots, a large HALLWAY with stairs rising to the first floor, a GUEST CLOAKROOM / WC with a modern white suite, a LIVING ROOM with a feature fireplace and hearth and a log burning stove (the stove may be included subject to offer), a LARGE OPEN PLAN FAMILY AREA with a MODERN FITTED KITCHEN, a DINING AREA with patio doors opening onto the rear garden and a LIVING ROOM with ample space for sofa's and a log burning stove.
To the first floor there are THREE BEDROOMS (one of which has FITTED WARDROBES), and a MODERN BATHROOM with a four piece suite. A LOFT ROOM can be accessed from the second bedroom.
Externally the property has GARDENS to the front and rear. The REAR GARDEN is a good size and has a decked seating area, a large lawn and a storage garage. A DRIVEWAY provides useful OFF STREET PARKING for up to four family cars.
Local amenities are close to hand and the motorway networks and Leeds Outer Ring Road are easily accessible. Bramley and Kirkstall Forge Railway stations are a short drive away.
Internal viewings can be arranged by contacting our office on 0113 231 1033 / sales@kathwells.com
Council Tax Band: C / EPC Rating: D
Briefly throughout and to the ground floor the property comprises of a PORCH which is an ideal space for coats and boots, a large HALLWAY with stairs rising to the first floor, a GUEST CLOAKROOM / WC with a modern white suite, a LIVING ROOM with a feature fireplace and hearth and a log burning stove (the stove may be included subject to offer), a LARGE OPEN PLAN FAMILY AREA with a MODERN FITTED KITCHEN, a DINING AREA with patio doors opening onto the rear garden and a LIVING ROOM with ample space for sofa's and a log burning stove.
To the first floor there are THREE BEDROOMS (one of which has FITTED WARDROBES), and a MODERN BATHROOM with a four piece suite. A LOFT ROOM can be accessed from the second bedroom.
Externally the property has GARDENS to the front and rear. The REAR GARDEN is a good size and has a decked seating area, a large lawn and a storage garage. A DRIVEWAY provides useful OFF STREET PARKING for up to four family cars.
Local amenities are close to hand and the motorway networks and Leeds Outer Ring Road are easily accessible. Bramley and Kirkstall Forge Railway stations are a short drive away.
Internal viewings can be arranged by contacting our office on 0113 231 1033 / sales@kathwells.com
Council Tax Band: C / EPC Rating: D
View local area guide
Looking to buy or rent a property in Leeds or Bradford? Take a look at our local area guide
Key Features
- Three Bedroom Extended Semi Detached
- Large Family Room / Dining Area / Fitted Kitchen
- Separate Living Room
- Log Burning Stoves
- Loft Room
- DG & CH
- Gardens Front & Rear
- New Internal Doors, New Flooring, Re-plastered Walls (2022)
- New Bathroom Suite (2022)
- Council Tax Band: C / EPC Rating: D
