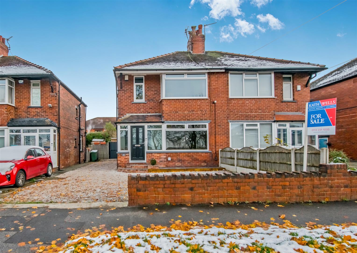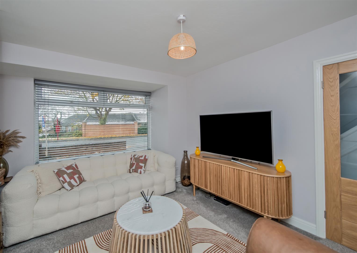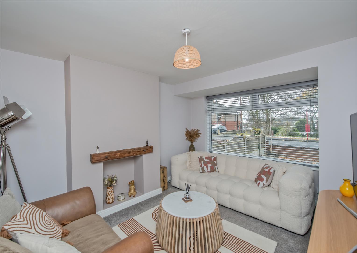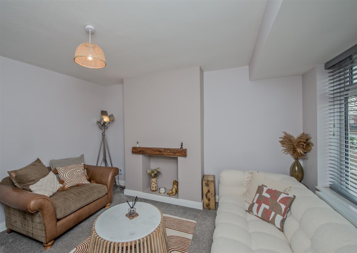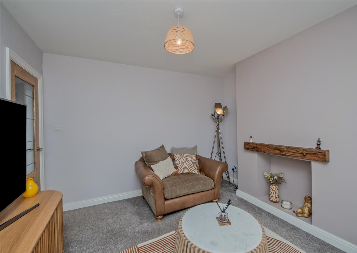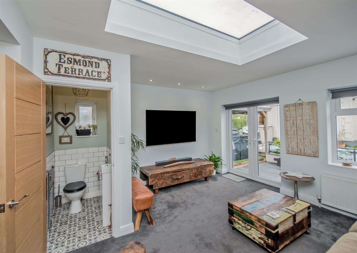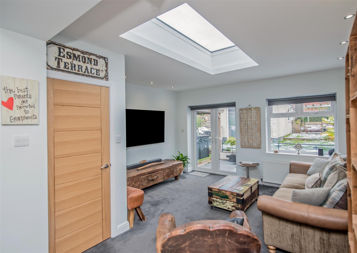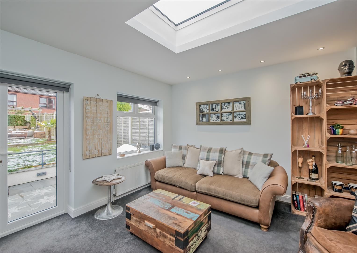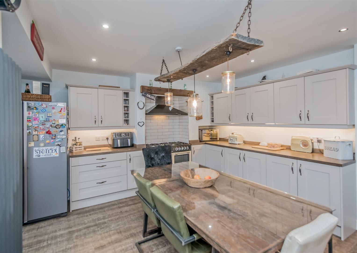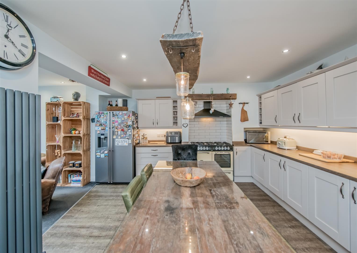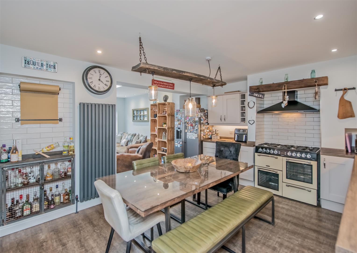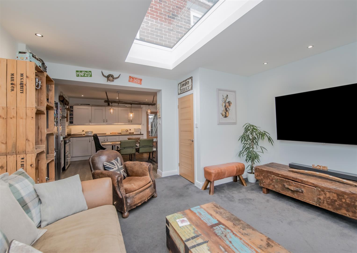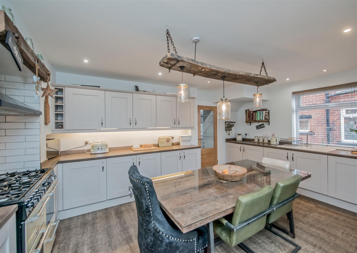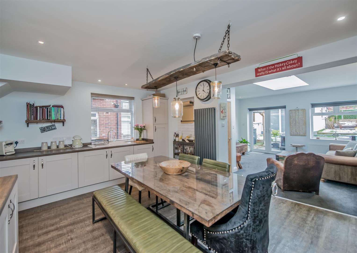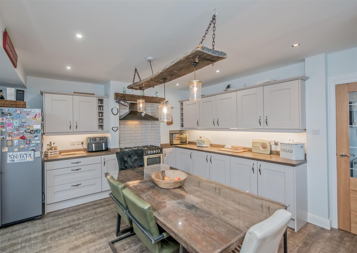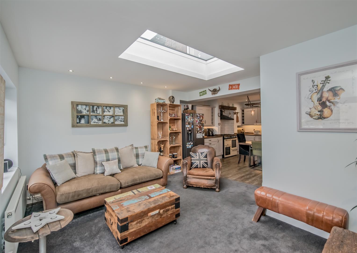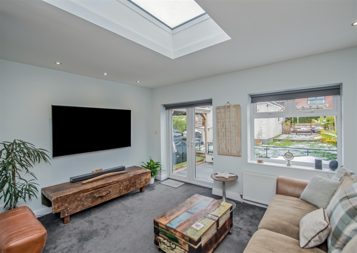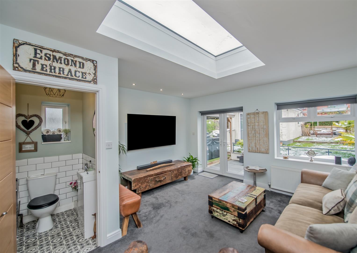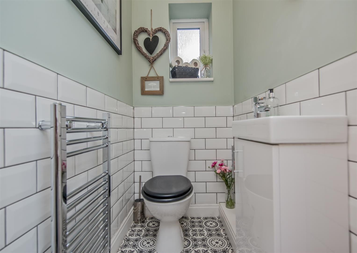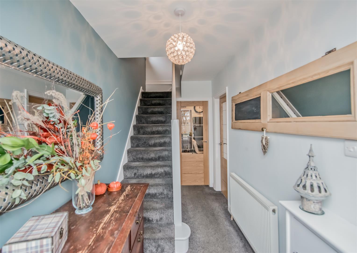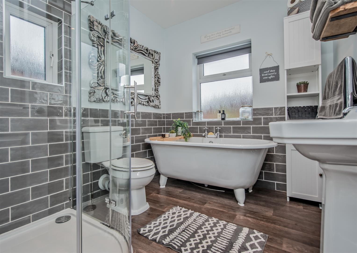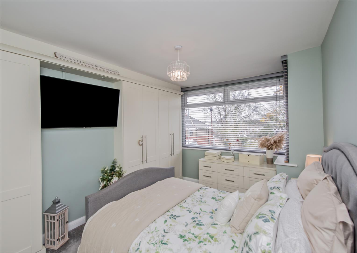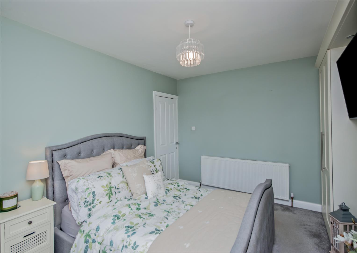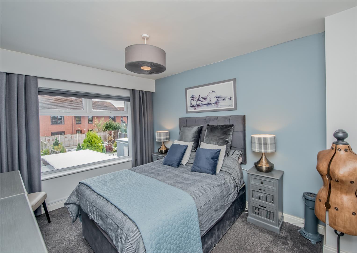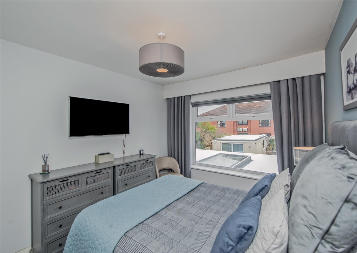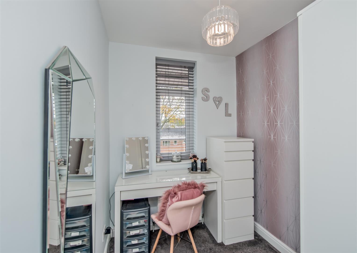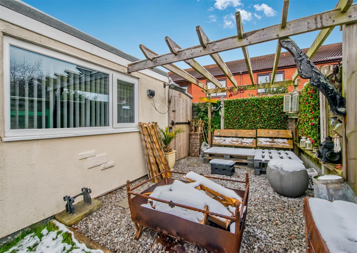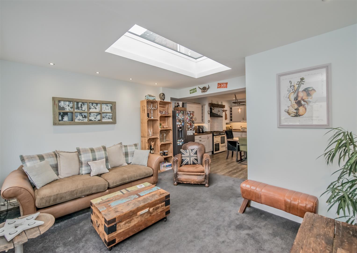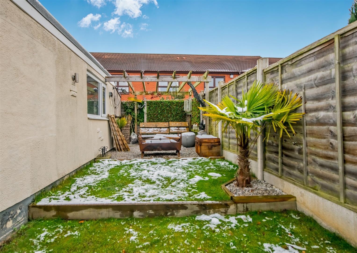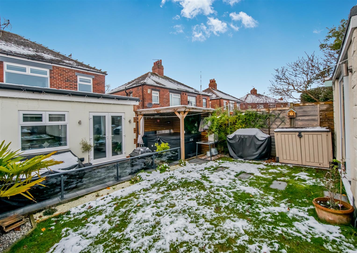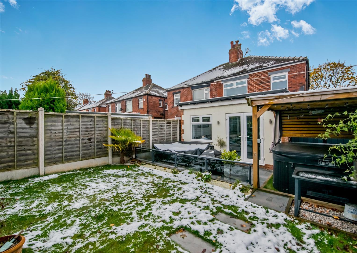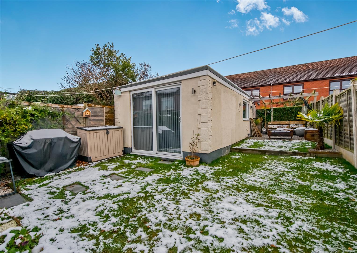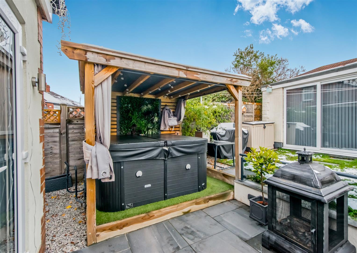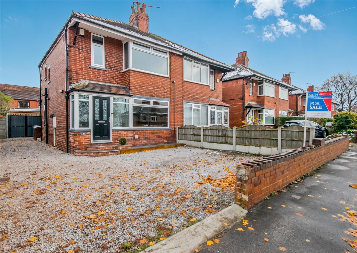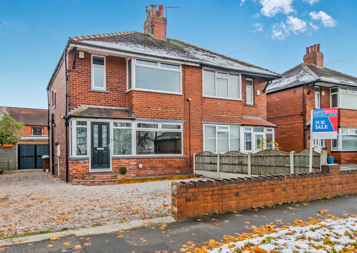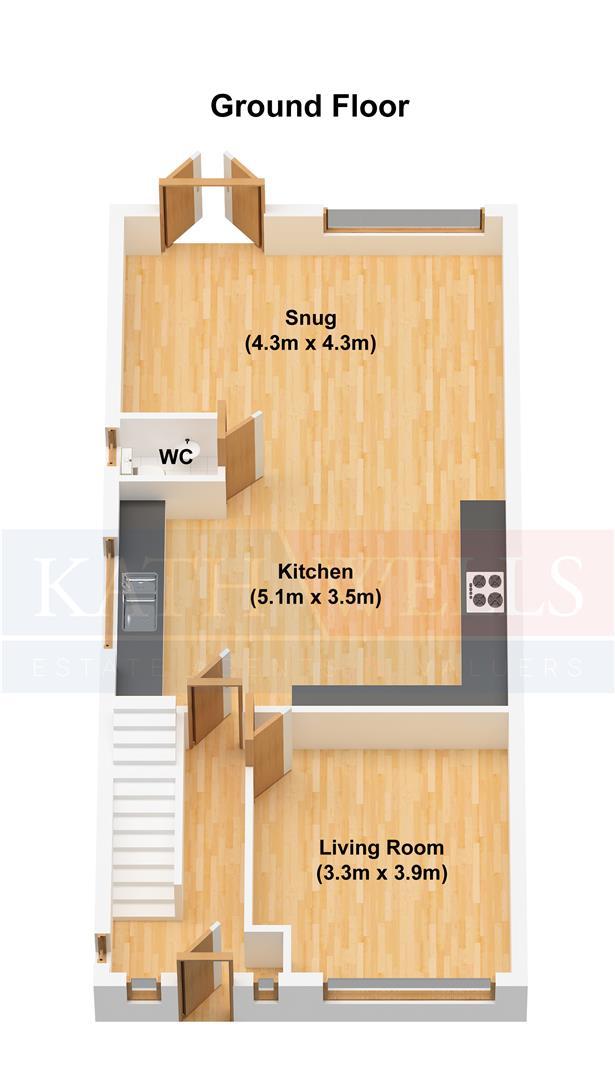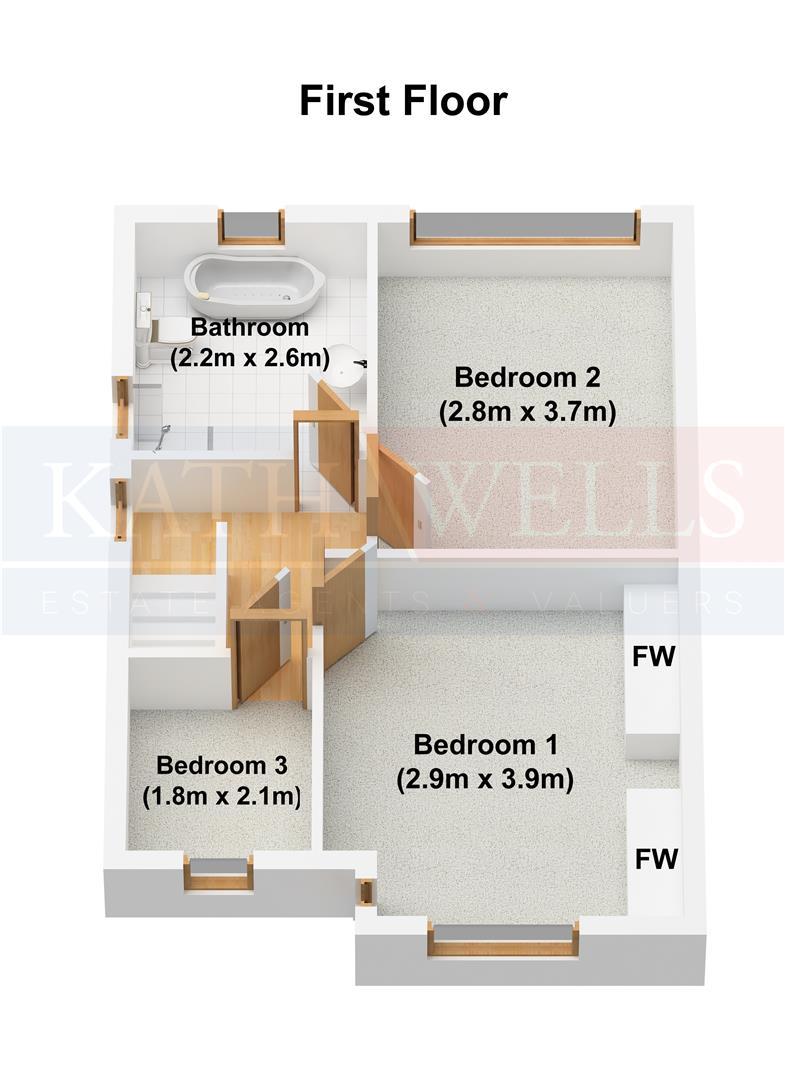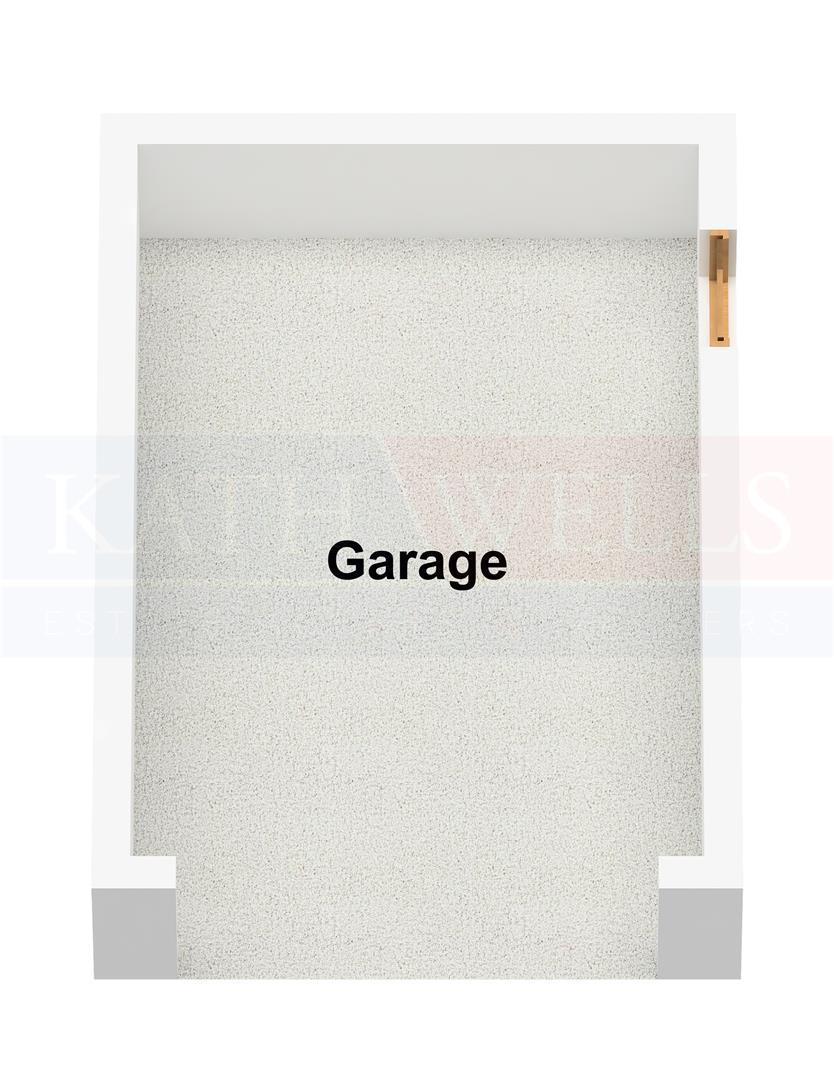Dixon Lane, Wortley, Leeds
£275,000 Offers In The Region Of
3 Bedrooms
1 Bathrooms
2 Receptions
A traditional THREE BEDROOM SEMI DETACHED PROPERTY which has been REFURBISHED THROUGHOUT and extended to the rear to create a LARGE FAMILY AREA / SNUG. This property benefits from having had the walls re-plastered / decorated and has new flooring. Situated in a popular residential area of Farnley and conveniently located for access to Leeds City Centre, the motorway networks, and a short drive from Bramley Railway Station, this property would make an ideal home for a variety of buyers wishing to live within commuting distance of the major commercial centres of West Yorkshire and beyond.
Briefly throughout, and to the ground floor the property comprises of an ENTRANCE PORCH, a HALLWAY with stairs rising to the first floor, a LIVING ROOM with a window overlooking the front garden and a feature fireplace and hearth, a large FITTED DINING KITCHEN with ample space for a dining table & chairs and a range of INTEGRAL APPLIANCES, a CLOAKROOM / WC, and a FAMILY ROOM / SNUG with French doors opening onto the rear garden and a a double glazed roof window.
To the first floor there are TWO DOUBLE BEDROOMS, one of which has a range of fitted wardrobes, a further SINGLE BEDROOM, and a BATHROOM / WC with a modern white FOUR PIECE SUITE.
Externally there is a low maintenance FRONT GARDEN, and a good sized REAR GARDEN which has a lawn, a paved seating area, a garden shed and a pergola with power below (an ideal space for a hot tub). A SHARED DRIVEWAY runs to the side of the property and gives access to private OFF STREET PARKING. The garage has been converted to a gym and could make an ideal home office.
Early internal viewing is highly recommended and can be arranged by contacting the office on 0113 231 1033 / sales@kathwells.com
Council Tax Band: B / EPC Rating: E
Briefly throughout, and to the ground floor the property comprises of an ENTRANCE PORCH, a HALLWAY with stairs rising to the first floor, a LIVING ROOM with a window overlooking the front garden and a feature fireplace and hearth, a large FITTED DINING KITCHEN with ample space for a dining table & chairs and a range of INTEGRAL APPLIANCES, a CLOAKROOM / WC, and a FAMILY ROOM / SNUG with French doors opening onto the rear garden and a a double glazed roof window.
To the first floor there are TWO DOUBLE BEDROOMS, one of which has a range of fitted wardrobes, a further SINGLE BEDROOM, and a BATHROOM / WC with a modern white FOUR PIECE SUITE.
Externally there is a low maintenance FRONT GARDEN, and a good sized REAR GARDEN which has a lawn, a paved seating area, a garden shed and a pergola with power below (an ideal space for a hot tub). A SHARED DRIVEWAY runs to the side of the property and gives access to private OFF STREET PARKING. The garage has been converted to a gym and could make an ideal home office.
Early internal viewing is highly recommended and can be arranged by contacting the office on 0113 231 1033 / sales@kathwells.com
Council Tax Band: B / EPC Rating: E
View local area guide
Looking to buy or rent a property in Leeds or Bradford? Take a look at our local area guide
Key Features
- Three Bedroom Extended Semi Detached
- Large Fitted Kitchen / Dining Area / Snug / Family Area
- Very Well Presented Throughout
- Fitted Wardrobes
- Landscaped Rear Garden
- Integral Kitchen Appliances
- Four Piece Bathroom Suite
- Re-skimmed Walls & Recently Decorated
- Off Street Parking & Shared Driveway
- Council Tax Band: B / EPC Rating: E
