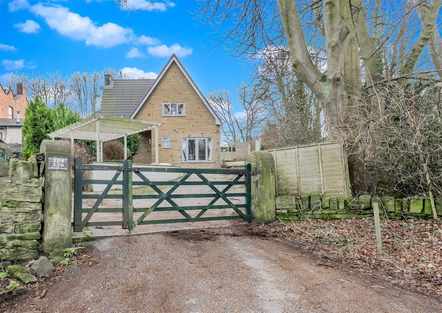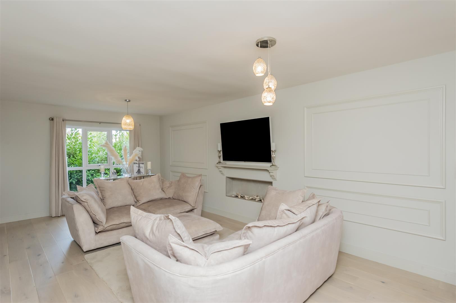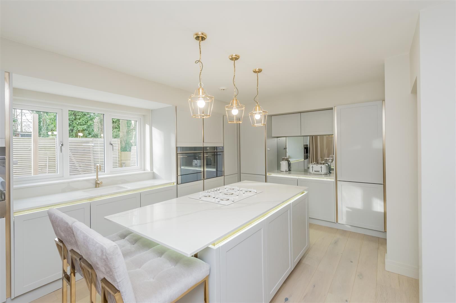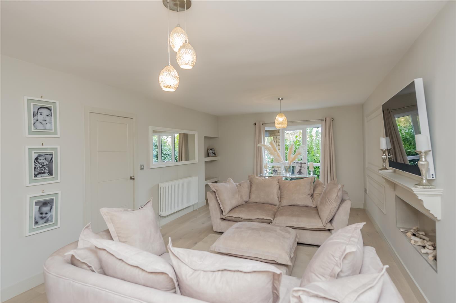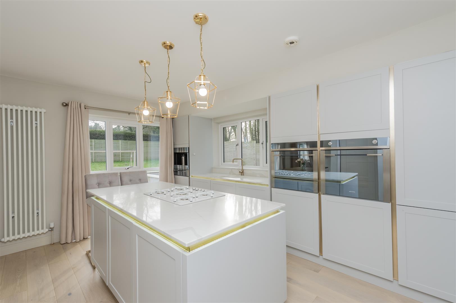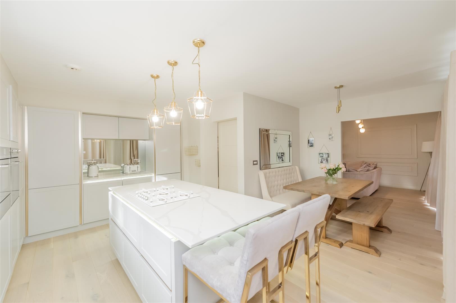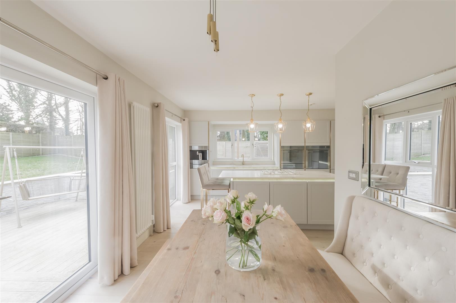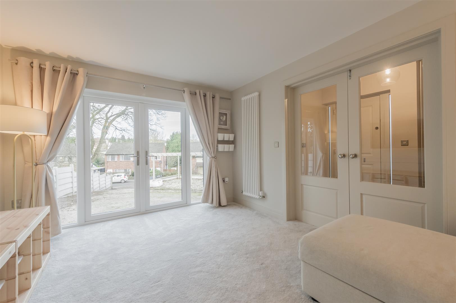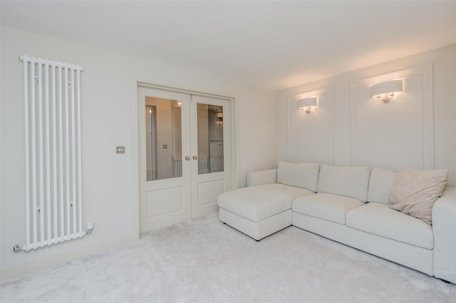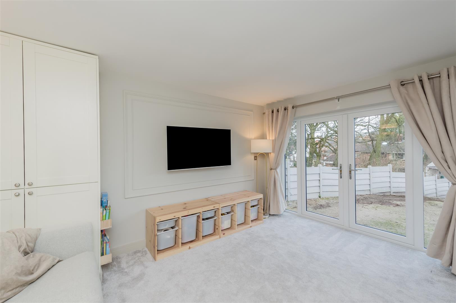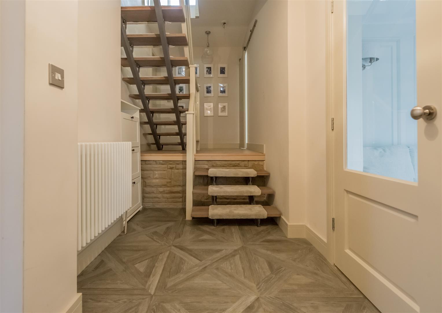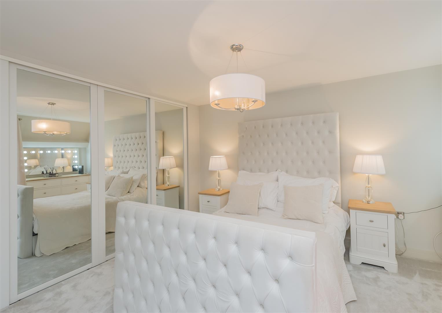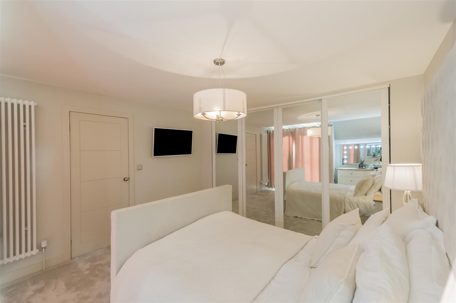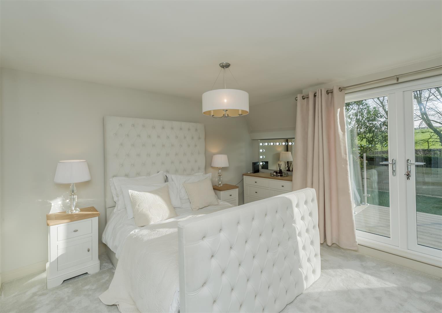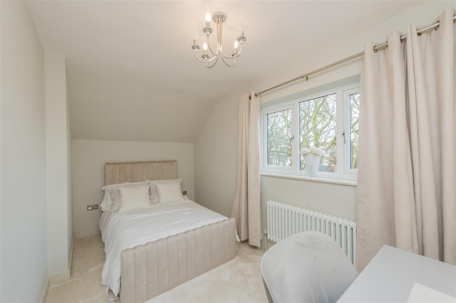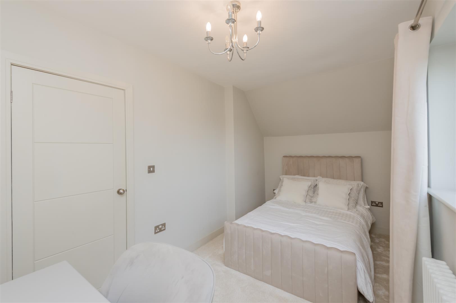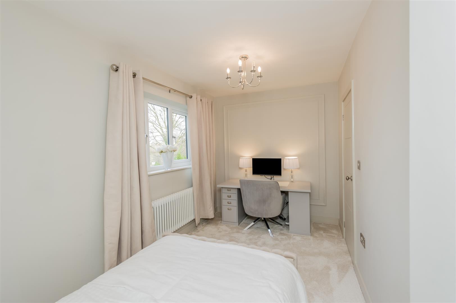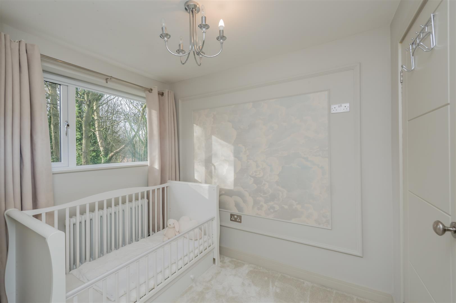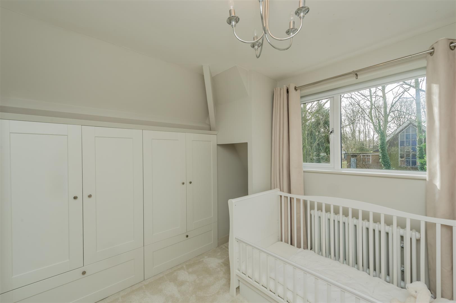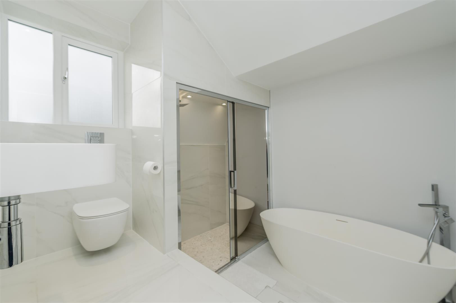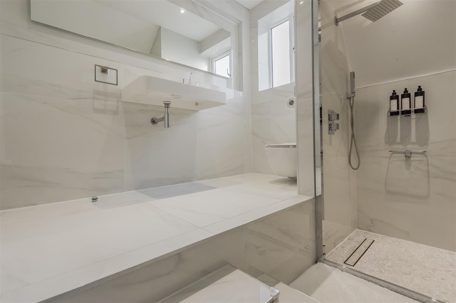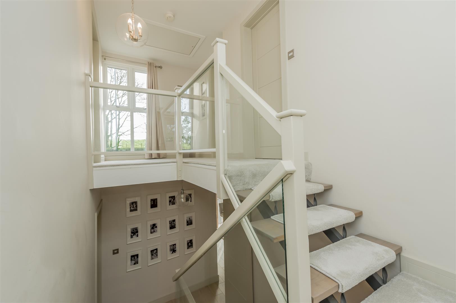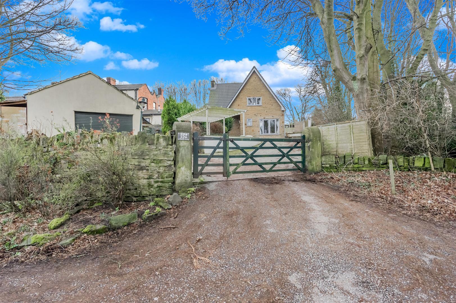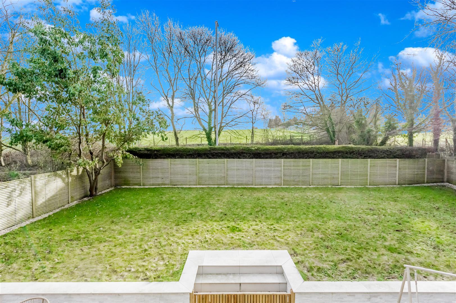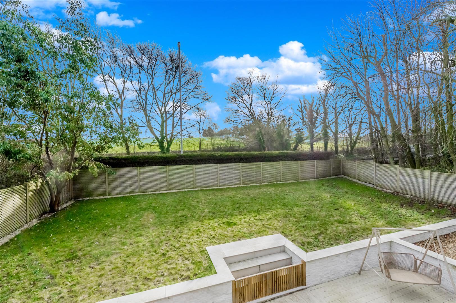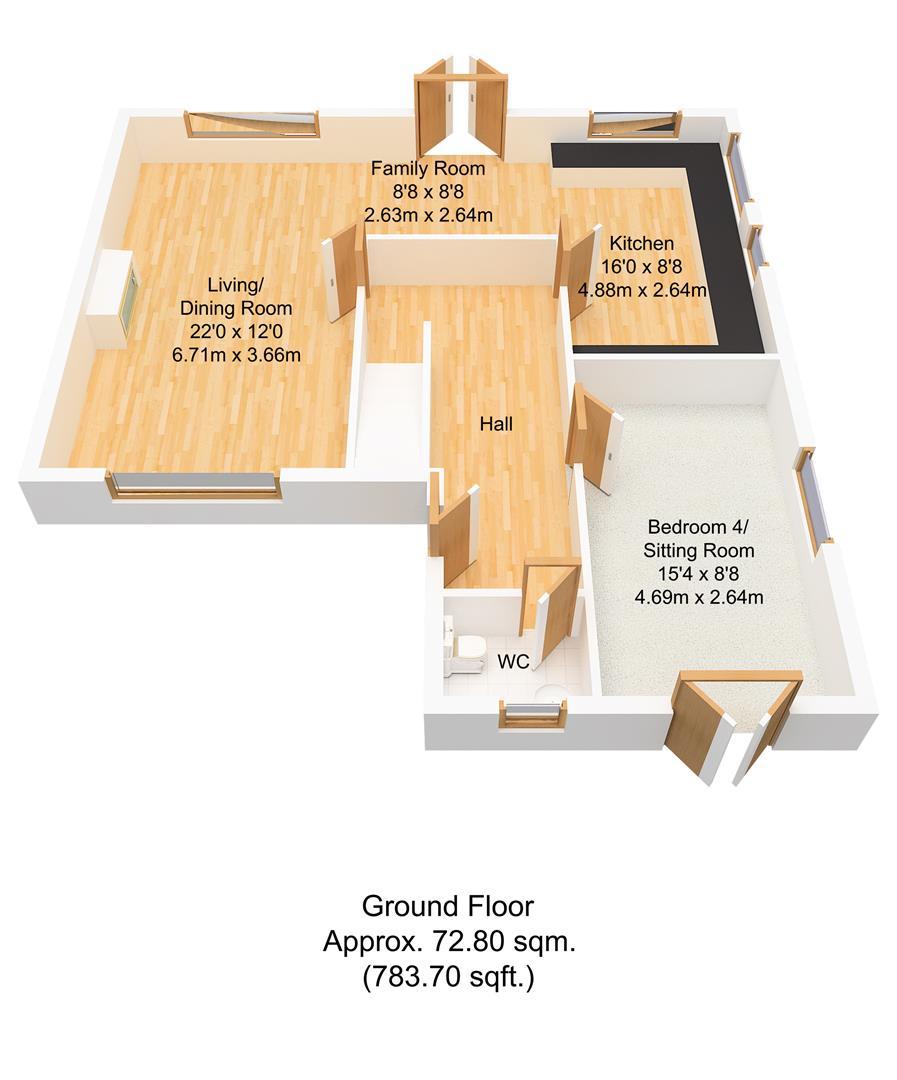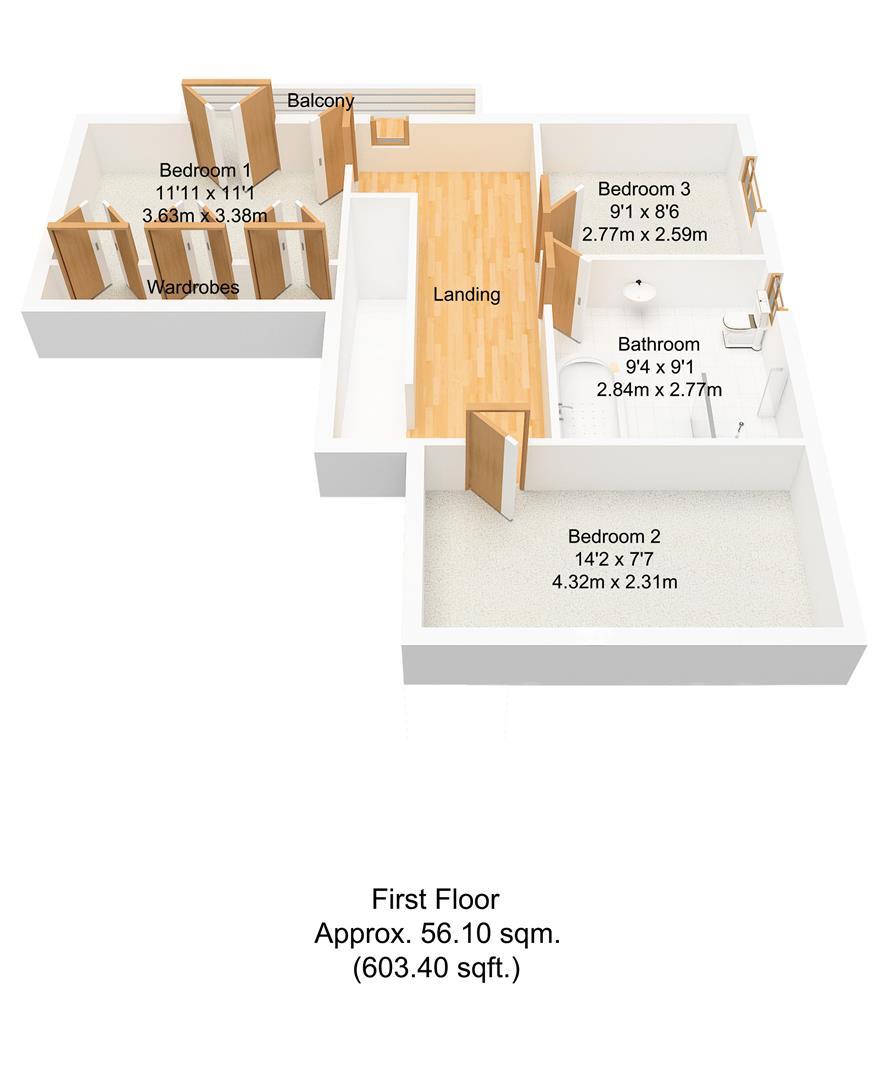Whitehall Road, New Farnley, Leeds
£475,000 Asking Price
4 Bedrooms
1 Bathrooms
2 Receptions
NEW PRICE If you are looking for a property that has been completely renovated and finished to an extremely high standard, then this lovely THREE / FOUR DOUBLE BEDROOM detached chalet style bungalow could be perfect for you.
Entering the property from the front you find yourself in the split level HALLWAY with a CLOAKROOM / WC, open tread wooden stairs with a modern glass balustrade rise to ground floor hallway / half landing; to the left is the living accommodation (OPEN PLAN LIVING ROOM & DINING AREA), whilst the right hand side provides access to the BREAKFAST KITCHEN and to a useful SITTING ROOM / BEDROOM FOUR.
The FITTED KITCHEN has a U shaped arrangement of multiple storage units and work surfaces, a range of luxury integral appliances including a Mirror TV, The DINING AREA currently accommodates a good sized dining table and chairs but also doubles up as a great entertaining space as it is open plan to the LIVING ROOM and the FAMILY ROOM which has a set French patio doors that can be opened to the rear garden; perfect for the warm summer months.
To the first floor there are THREE good sized DOUBLE BEDROOMS, two of which a large set of French doors opening onto a BALCONY which overlook the gardens. A luxury BATH & SHOWER ROOM completes the internal accommodation.
The property is conveniently located for access to the motorway network (M62, M621, M1), within walking distance of local amenities and within the catchment area of several well regarded primary and high schools.
Internal viewing can be arranged by contacting the office on 013 231 1033 /sales@kathwells.com
EPC Rating: D
Entering the property from the front you find yourself in the split level HALLWAY with a CLOAKROOM / WC, open tread wooden stairs with a modern glass balustrade rise to ground floor hallway / half landing; to the left is the living accommodation (OPEN PLAN LIVING ROOM & DINING AREA), whilst the right hand side provides access to the BREAKFAST KITCHEN and to a useful SITTING ROOM / BEDROOM FOUR.
The FITTED KITCHEN has a U shaped arrangement of multiple storage units and work surfaces, a range of luxury integral appliances including a Mirror TV, The DINING AREA currently accommodates a good sized dining table and chairs but also doubles up as a great entertaining space as it is open plan to the LIVING ROOM and the FAMILY ROOM which has a set French patio doors that can be opened to the rear garden; perfect for the warm summer months.
To the first floor there are THREE good sized DOUBLE BEDROOMS, two of which a large set of French doors opening onto a BALCONY which overlook the gardens. A luxury BATH & SHOWER ROOM completes the internal accommodation.
The property is conveniently located for access to the motorway network (M62, M621, M1), within walking distance of local amenities and within the catchment area of several well regarded primary and high schools.
Internal viewing can be arranged by contacting the office on 013 231 1033 /sales@kathwells.com
EPC Rating: D
View local area guide
Looking to buy or rent a property in Leeds or Bradford? Take a look at our local area guide
Key Features
- Three Bedroom Detached Family Home
- Hallway, Cloakroom / WC
- Fitted Breakfast Kitchen, Living Room & Dining Area, Family Room
- Three / Four Double Bedrooms
- Luxury Bathroom / WC
- DG & CH, Luxury Fittings Throughout
- Fully Refurbished
- Ample Parking
- Large Gardens
- EPC Rating: D
