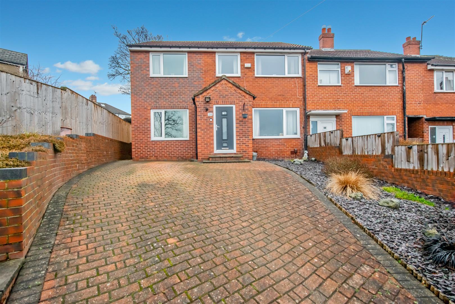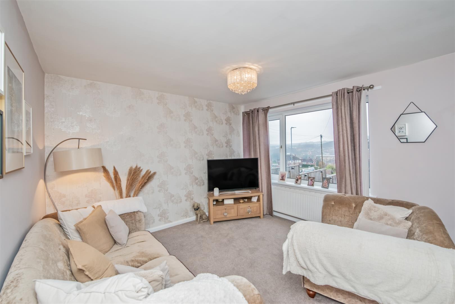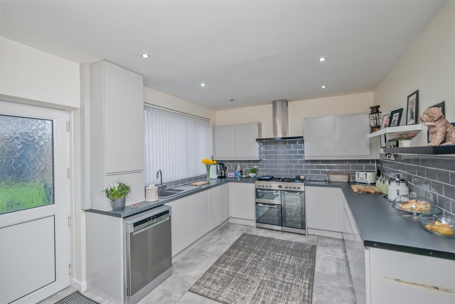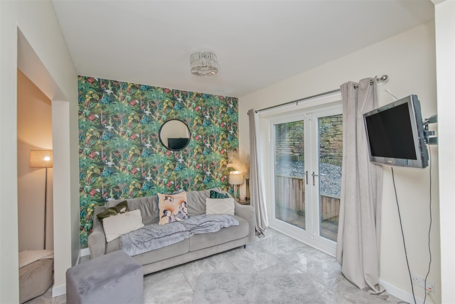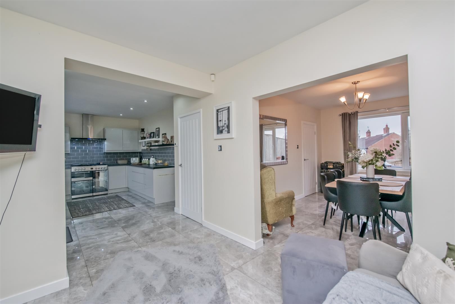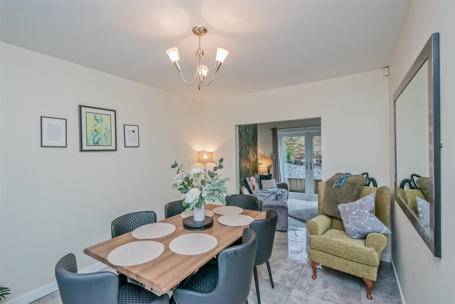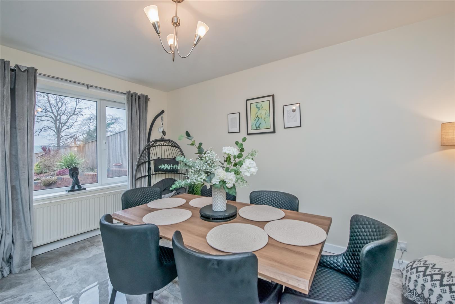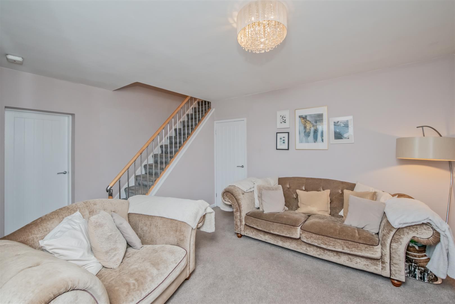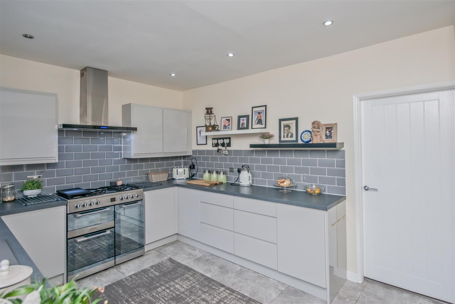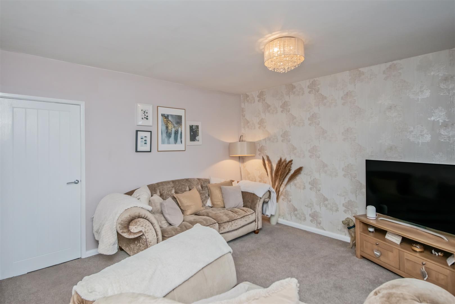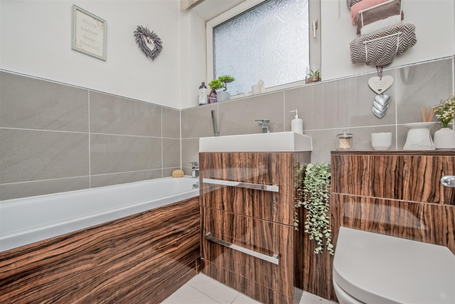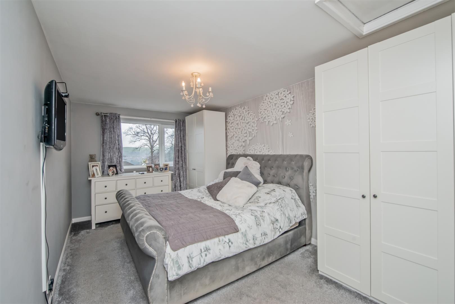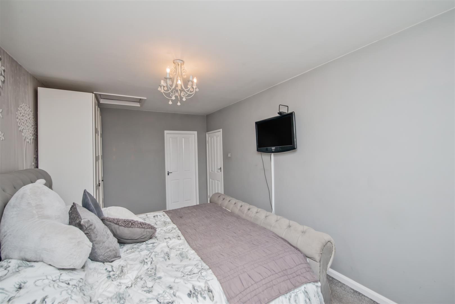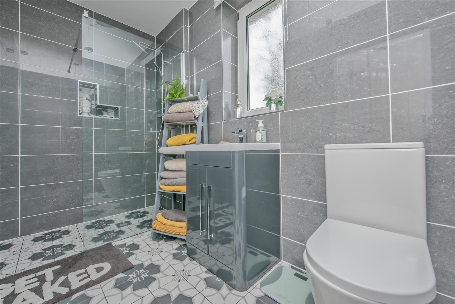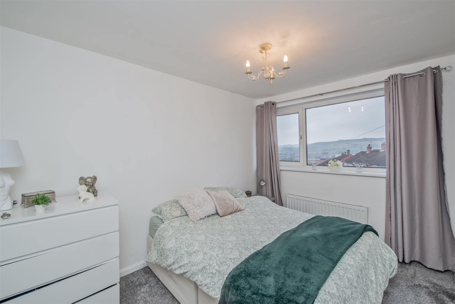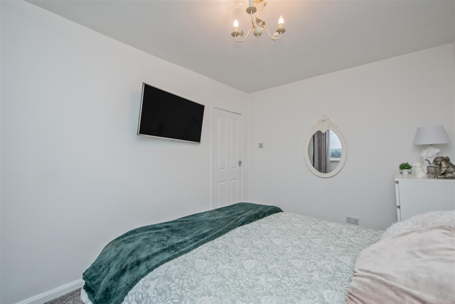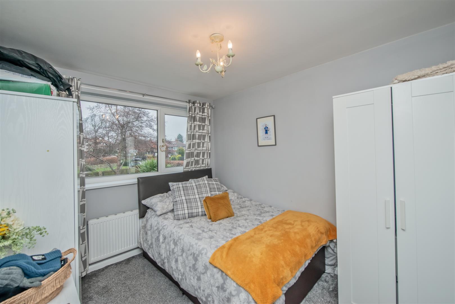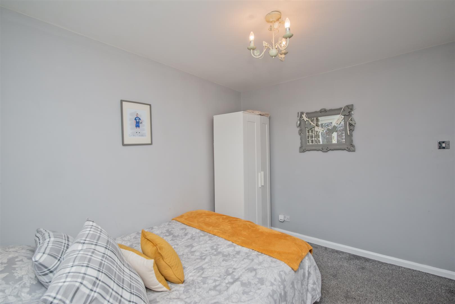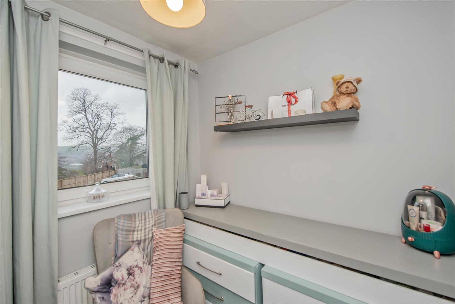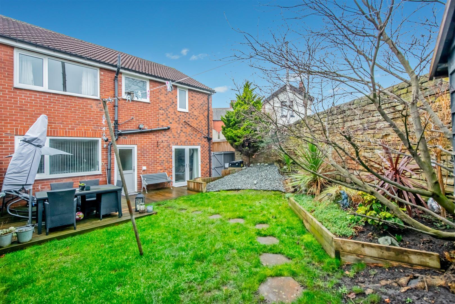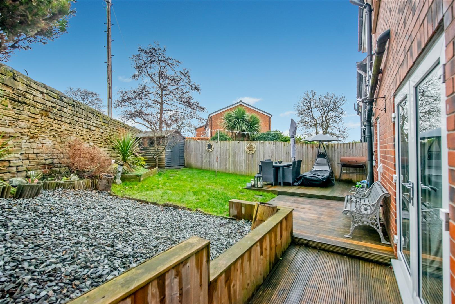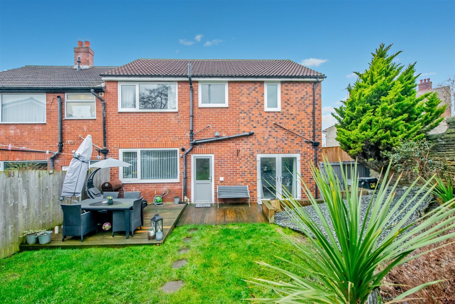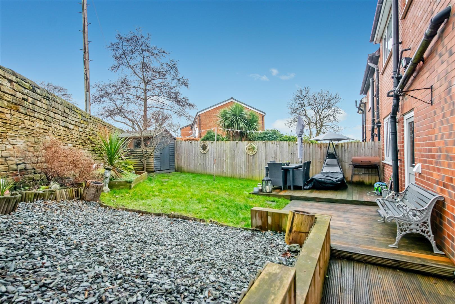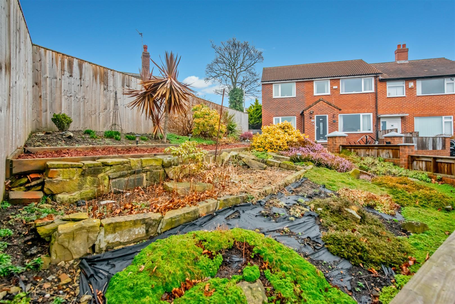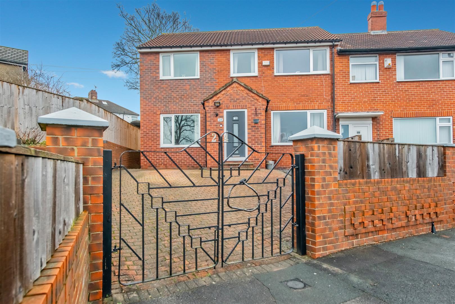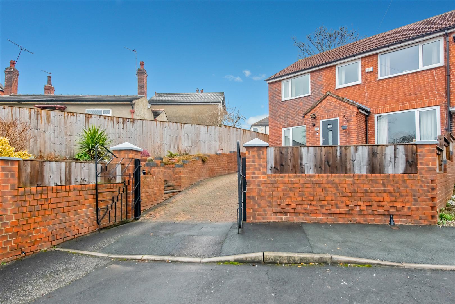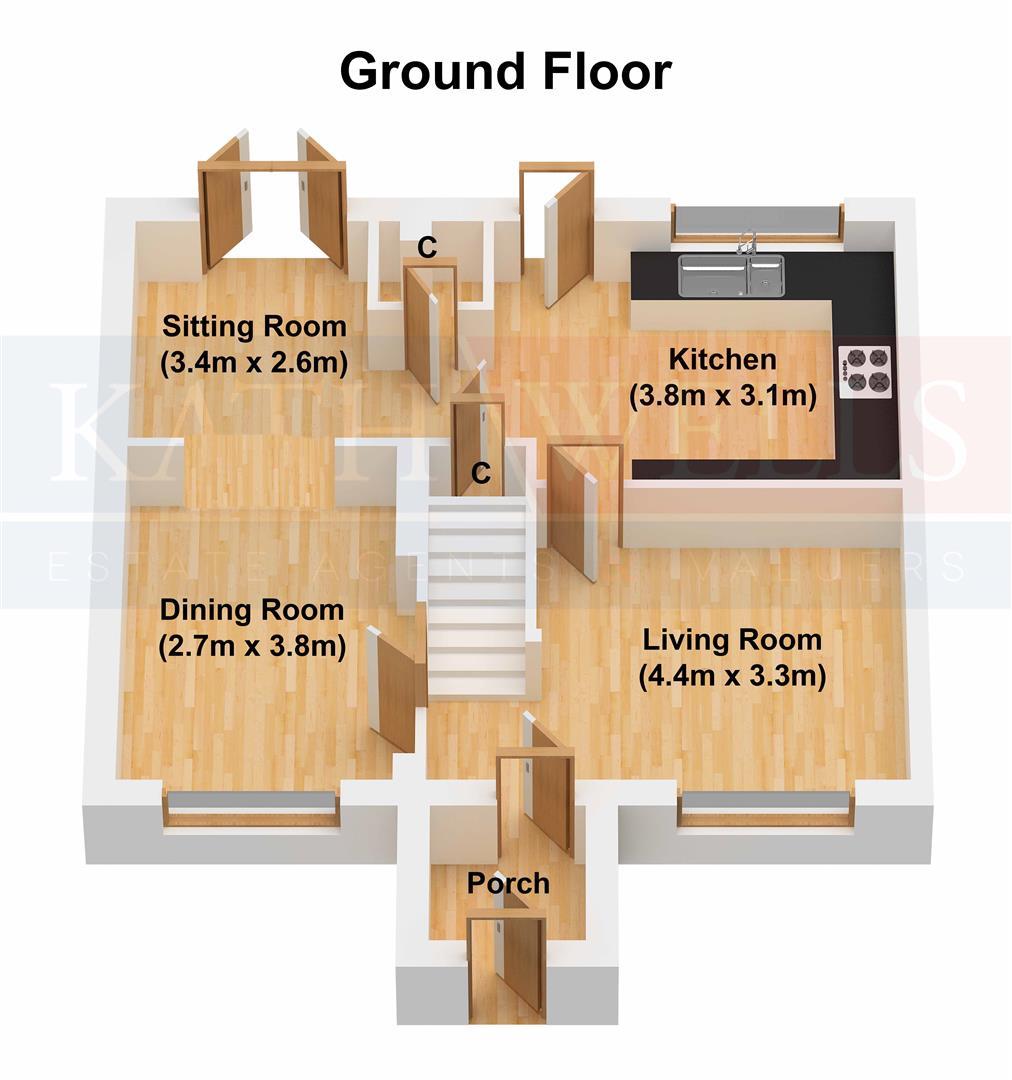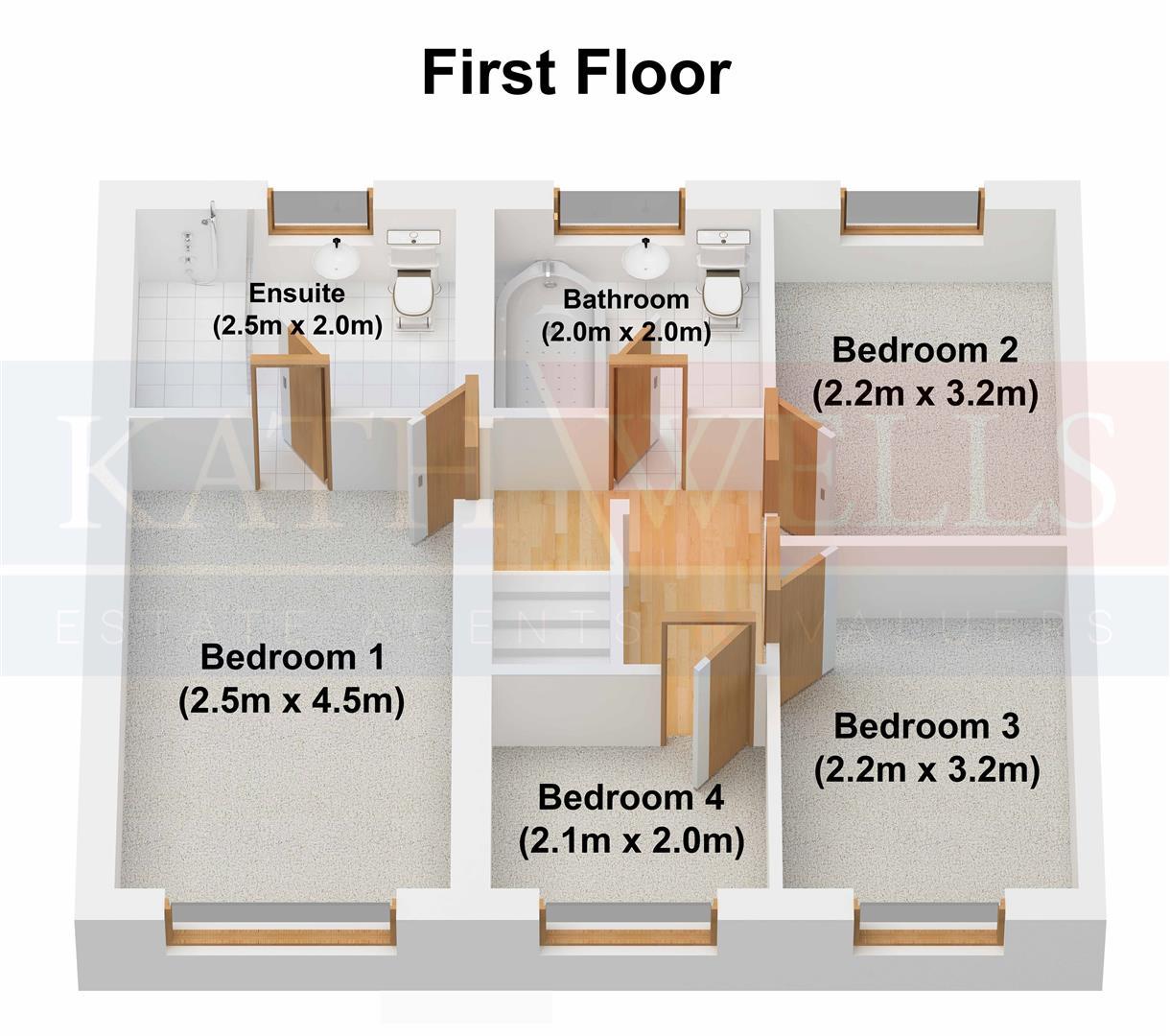Kellett Walk, Wortley, Leeds
£325,000 Best Offers Around
4 Bedrooms
1 Bathrooms
1 Receptions
A VERY WELL PRESENTED family home situated in a popular and convenient location amidst similar style property. This FOUR BEDROOM EXTENDED SEMI has been sympathetically modernised to provide a SPACIOUS home over two floors. The ground floor has an open plan family area to the rear with access to the gardens, a modern fitted kitchen, a dining area and a sitting room providing an ideal space for entertaining, relaxing and enjoying family time.
Briefly throughout and to the ground floor the accommodation comprises of an ENTRANCE HALL / PORCH, a LIVING ROOM with a window over looking the front garden, a DINING ROOM with ample space for a table and chairs, a MODERN FITTED KITCHEN with a good range of cabinets and work surfaces, a SITTING ROOM with French doors opening onto the rear garden and a UTILITY ROOM with plumbing for an automatic washing machine.
To the first floor there are THREE DOUBLE BEDROOMS (one of which has wardrobes), a SINGLE BEDROOM, an EN-SUITE SHOWER ROOM / WC with a modern suite, and a FAMILY BATHROOM with a modern suite.
Externally there is a large FRONT GARDEN with low maintenance and planted areas, an enclosed REAR GARDEN with a decked seating area, a low and planted beds, and a block paved DRIVEWAY which provides useful OFF STREET PARKING.
Local amenities, bus routes and well regarded schools and all within walking distance, Leeds City centre, the Motorway Networks and Bramley Railway Station are a short drive away making the major commercial centres of West Yorkshire easily accessible.
Early internal viewing is highly recommended and can be arranged by contacting the office on 0113 231 1033 / sales@kathwells.com
Council Tax Band: B / EPC Rating: C
Briefly throughout and to the ground floor the accommodation comprises of an ENTRANCE HALL / PORCH, a LIVING ROOM with a window over looking the front garden, a DINING ROOM with ample space for a table and chairs, a MODERN FITTED KITCHEN with a good range of cabinets and work surfaces, a SITTING ROOM with French doors opening onto the rear garden and a UTILITY ROOM with plumbing for an automatic washing machine.
To the first floor there are THREE DOUBLE BEDROOMS (one of which has wardrobes), a SINGLE BEDROOM, an EN-SUITE SHOWER ROOM / WC with a modern suite, and a FAMILY BATHROOM with a modern suite.
Externally there is a large FRONT GARDEN with low maintenance and planted areas, an enclosed REAR GARDEN with a decked seating area, a low and planted beds, and a block paved DRIVEWAY which provides useful OFF STREET PARKING.
Local amenities, bus routes and well regarded schools and all within walking distance, Leeds City centre, the Motorway Networks and Bramley Railway Station are a short drive away making the major commercial centres of West Yorkshire easily accessible.
Early internal viewing is highly recommended and can be arranged by contacting the office on 0113 231 1033 / sales@kathwells.com
Council Tax Band: B / EPC Rating: C
View local area guide
Looking to buy or rent a property in Leeds or Bradford? Take a look at our local area guide
Key Features
- Four Bedroom Extended Semi Detached
- Living Room, Sitting Room & Dining Room
- Three Double Bedrooms, One Single Bedroom
- En-suite Shower Room / WC & Family Bathroom / WC
- Double Glazing & Central Hearting
- Very Well Presented Throughout
- Gardens Front & Rear
- Off Street Parking
- Early Internal Viewing Advised
- Council Tax Band: B / EPC Rating: C
